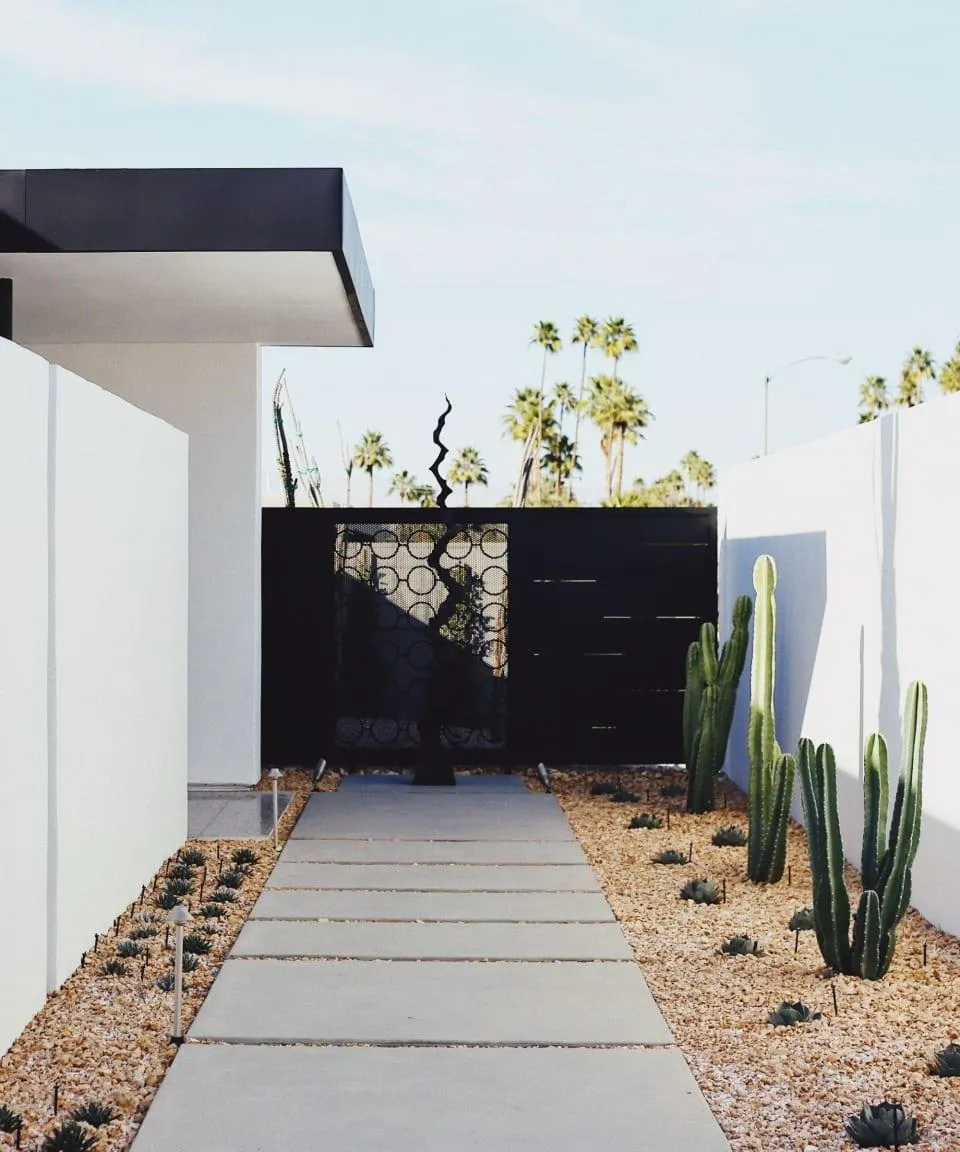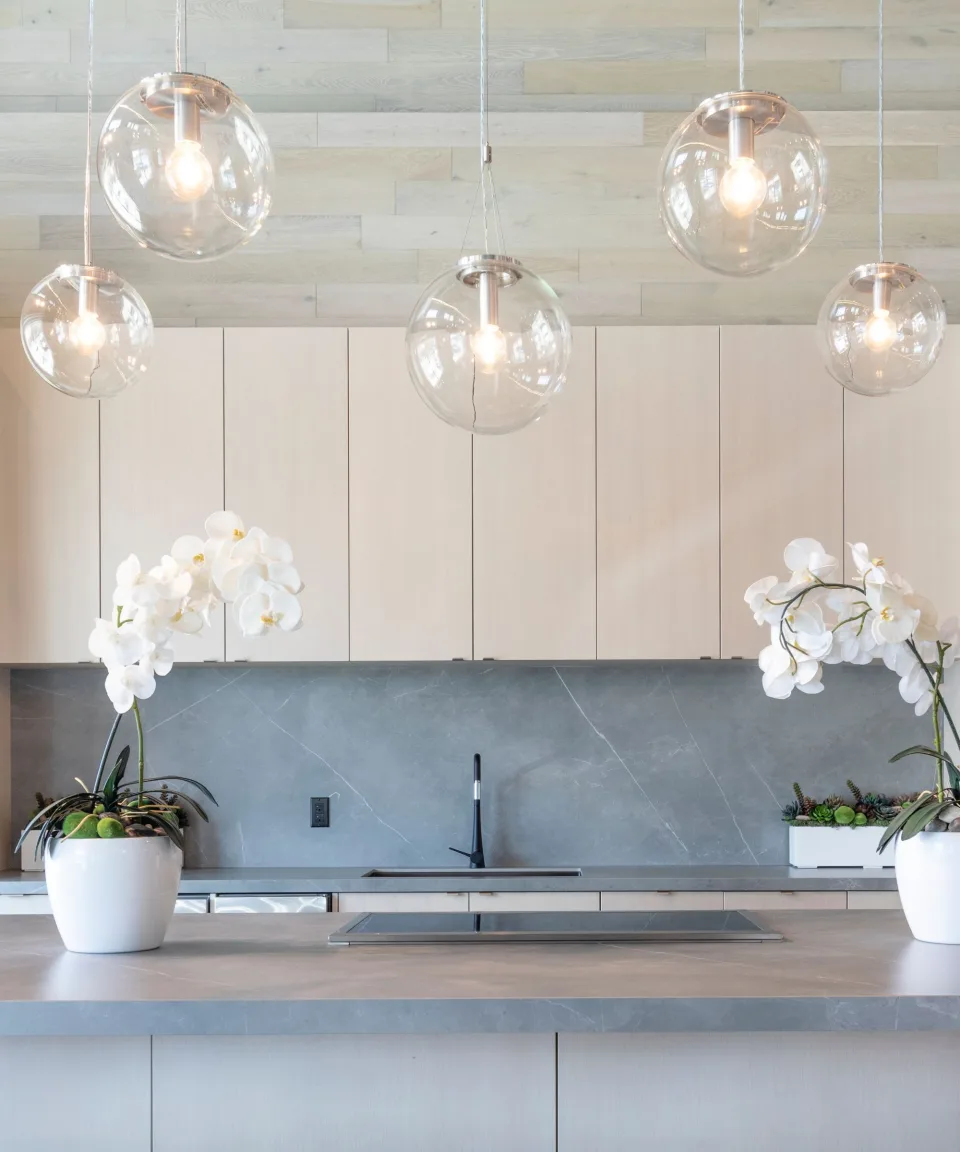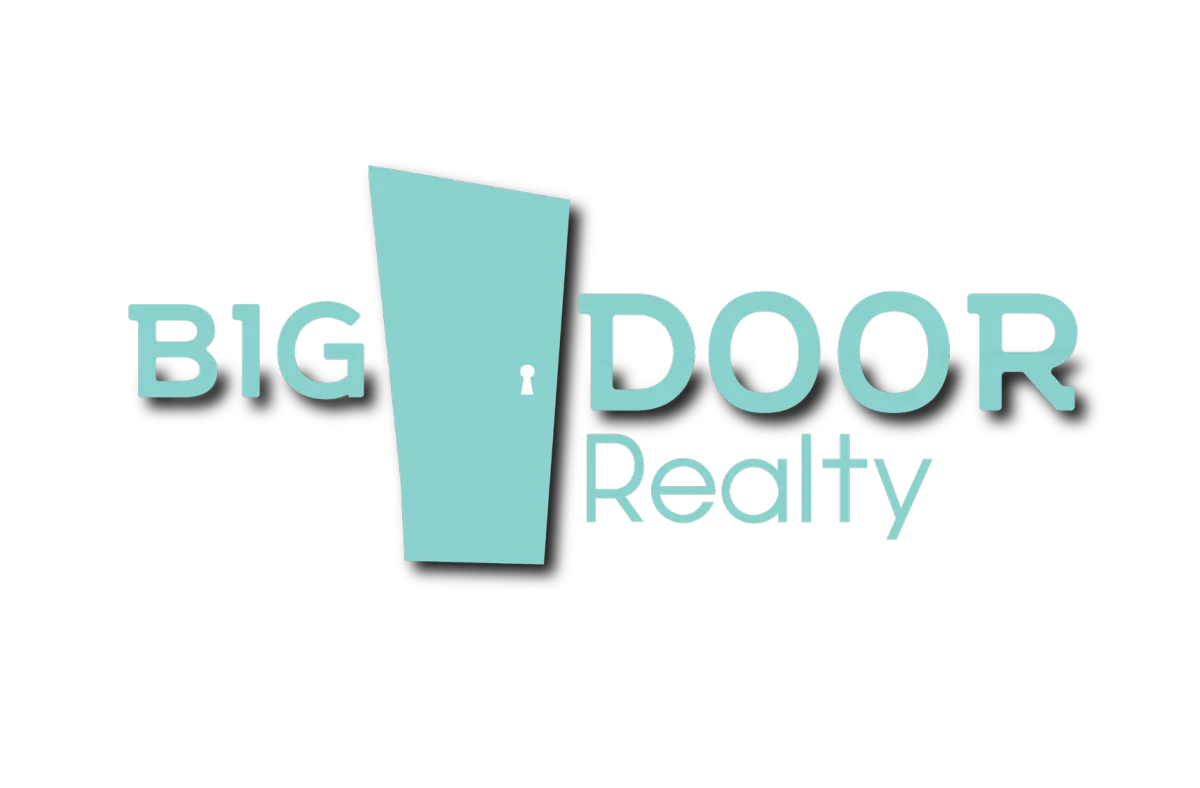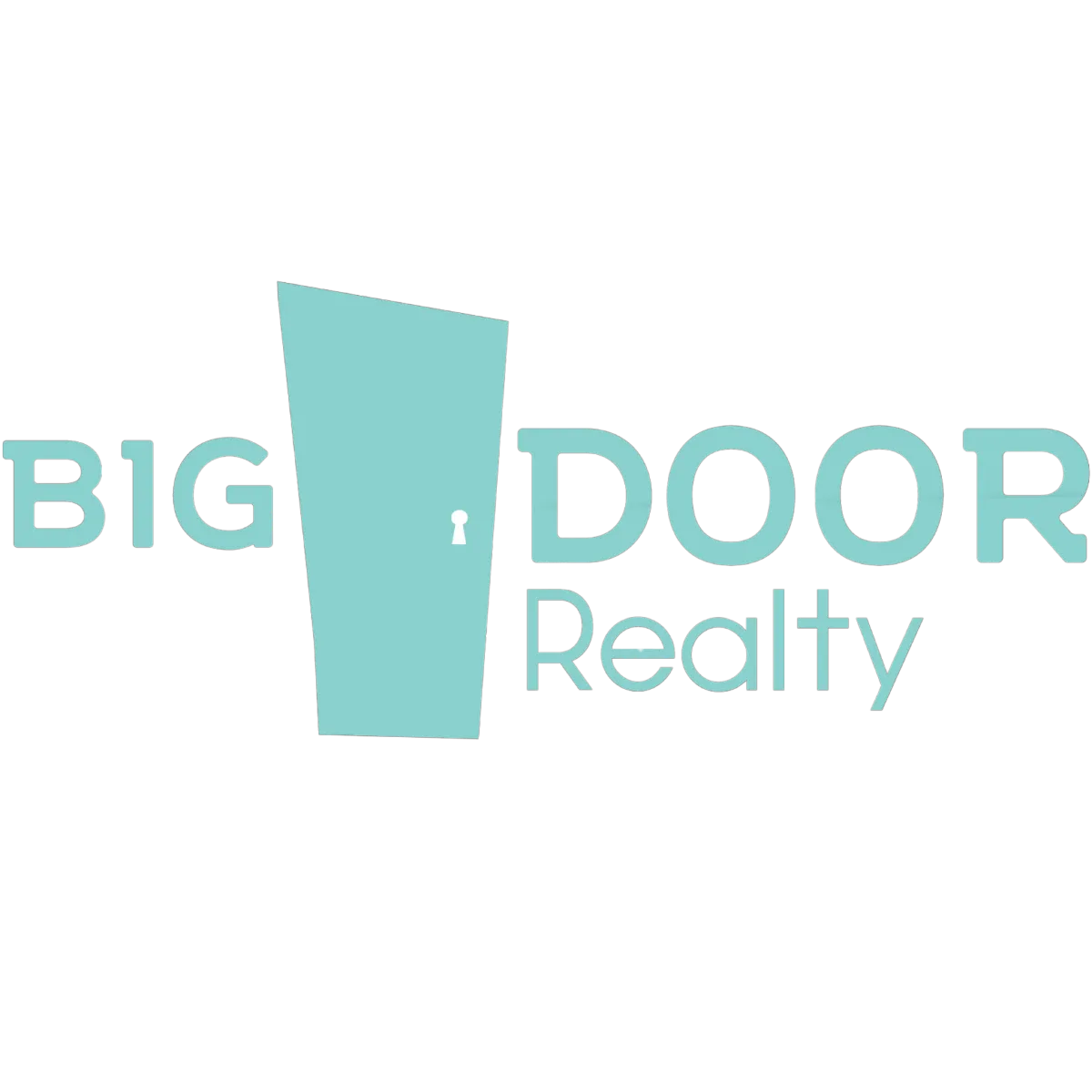BIG DOOR REALTY
Let's Help You Find Your Dream House

FIT YOUR CRITERIA
If you're shopping for a new house, we can help you find the best fit for your needs!

LOCAL EXPERIENCE
Our experience and local knowledge helps you get the best deal possible.

SELL FASTER
Our team's knowledge and marketing will help sell your home fast!
Featured Listings
THE BIG DOOR REALTY ADVANTAGE
LOCAL KNOWLEDGE
We know the area and the market and we're part of your community, not a bot on the net.
FAST PROCESSING
We work to close your loan as quickly as possible. We can even hit curveballs!
BEST
SERVICE
We offer a hybrid approach of new technology to speed closing and old-fashioned customer service and communication.
UTILIZING TECHNOLOGY
We have the latest online tech like secure mobile uploading and we're available to use the device the old-fashioned way too!

RECEIVE LISTINGS IN YOUR INBOX

"Awesome! Our funding experience with Big Door Realty was beyond my expectations! As a first-time homeowner, everything was new to me. But they had amazing communications (even though I did most of it online). And I got a better rate than my bank quoted me!"
— JILL & ANDREW M.
WORK WITH US
As top-rated Realtors® in the Tempe area, Big Door Realty will be sure to go the extra mile for you. The team is looking forward to working with you and building a lifelong relationship. Give them a call now!
Office
4700 S Mill Ave, Suite 5-B14, Tempe, AZ 85282
Call
602-344-9790
Site:
www.BigDoorRealty.com

